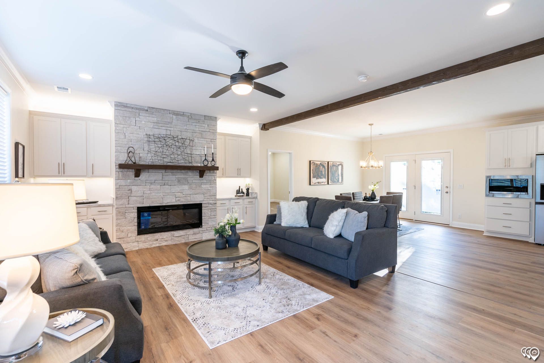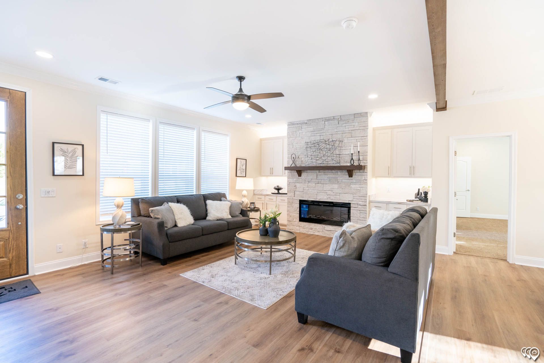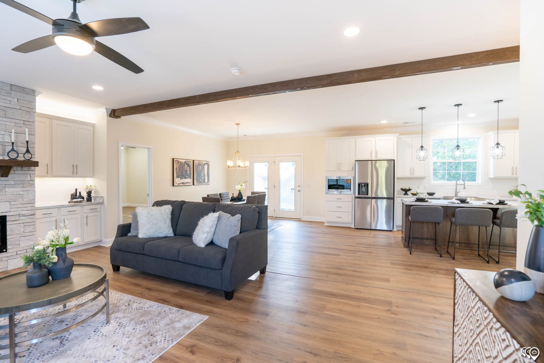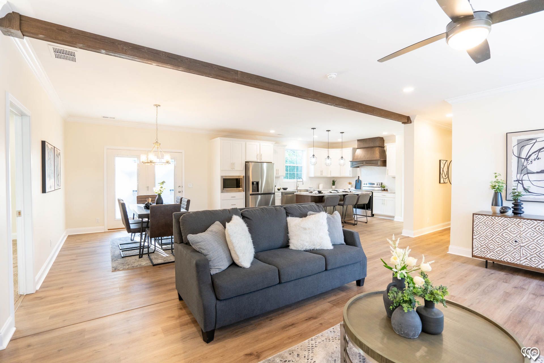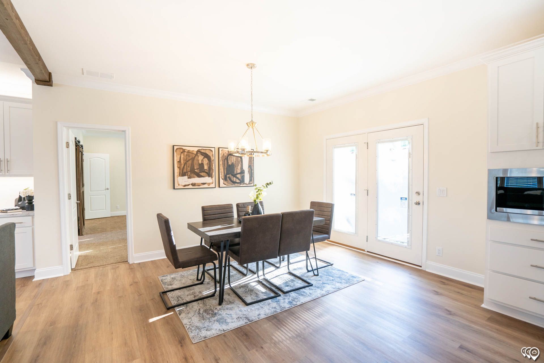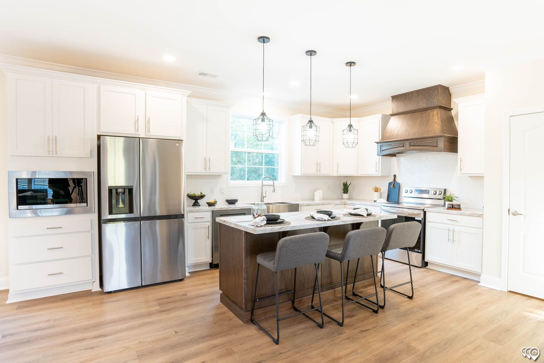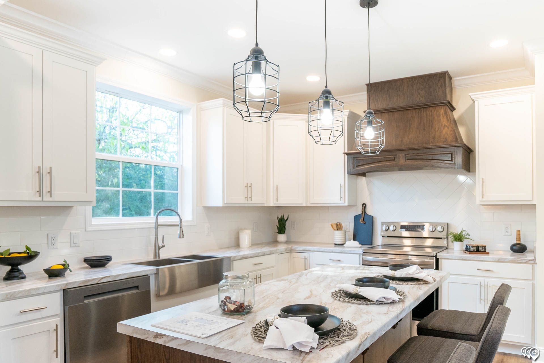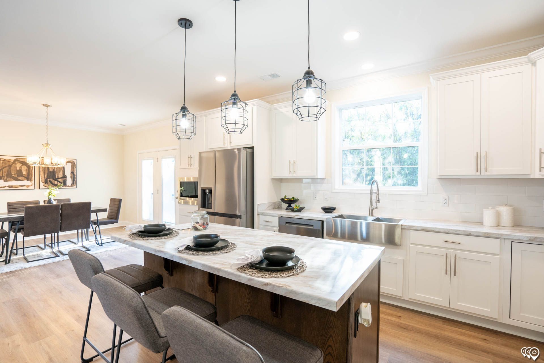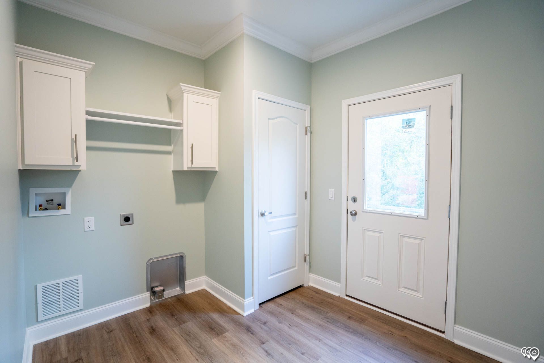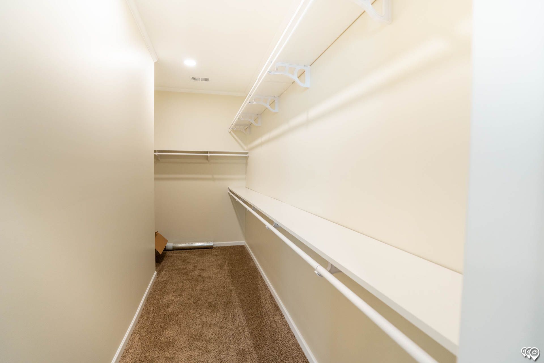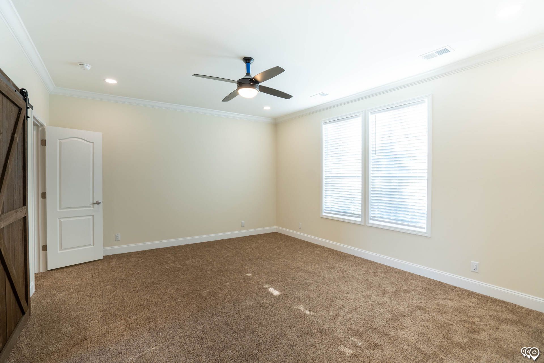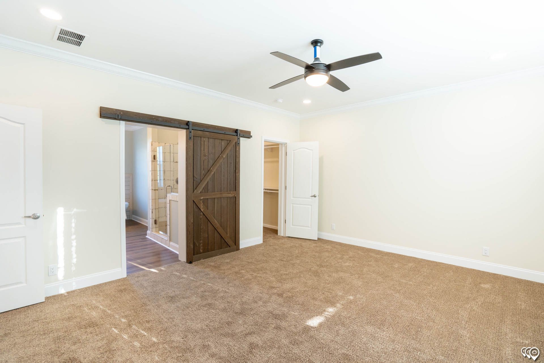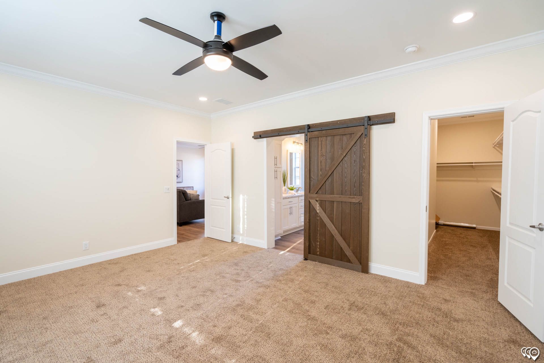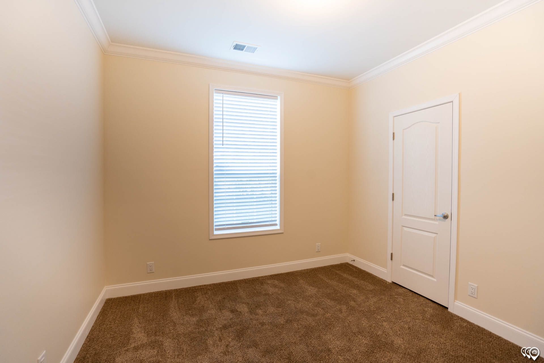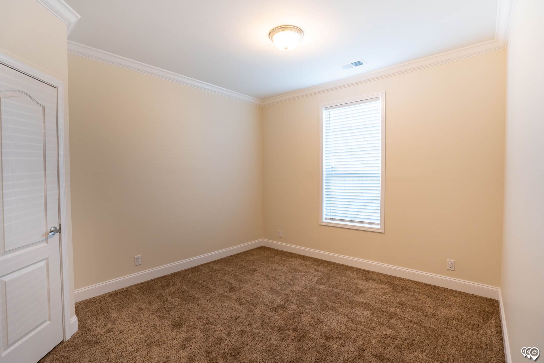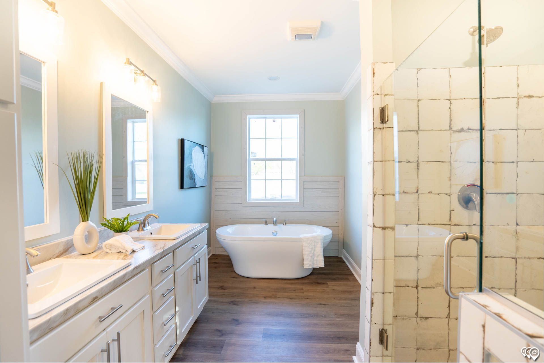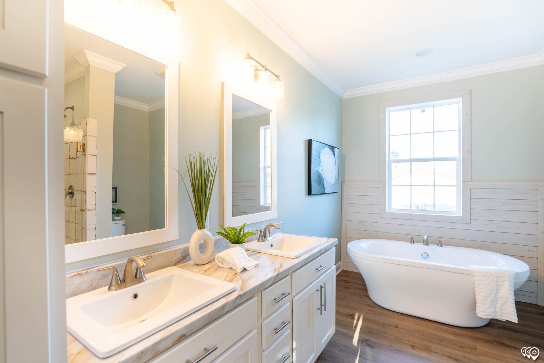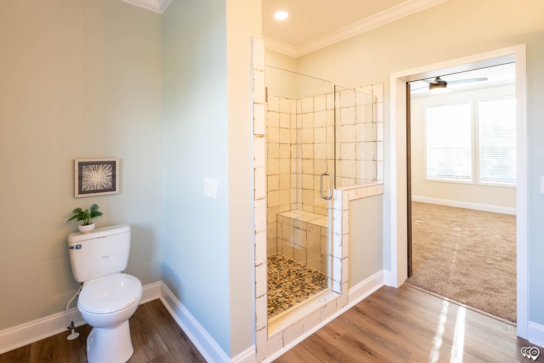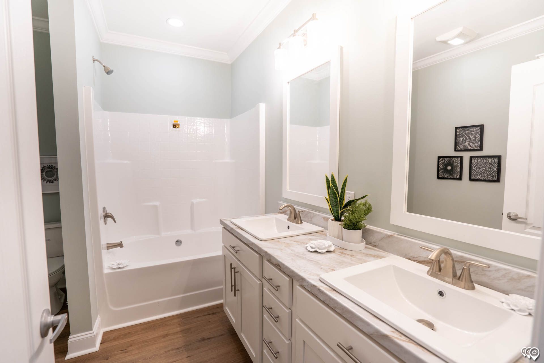Riverview
Talk to Home Team
Franklin Homes "Riverview"
Display Available for Tours
- R-30 ceiling insulation
- R-11 floor insulation
- 2' x 6' exterior walls
- Dormer on front side with standard roof
- 38” x 82” 6-panel steel exterior door with full view storm door
- 30 year architectural shingles
- Wire & brace for ceiling fan in living room, den, and bedrooms
- Industrial style price pfister faucet (nickel or black)
- Microwave/venthood over range
- Programmable thermostat for heating and cooling
2160 Sq. Ft.
2
4
Interested in this model?
Please fill out the form below and one of our
Home Team Representatives will reach out to you.
